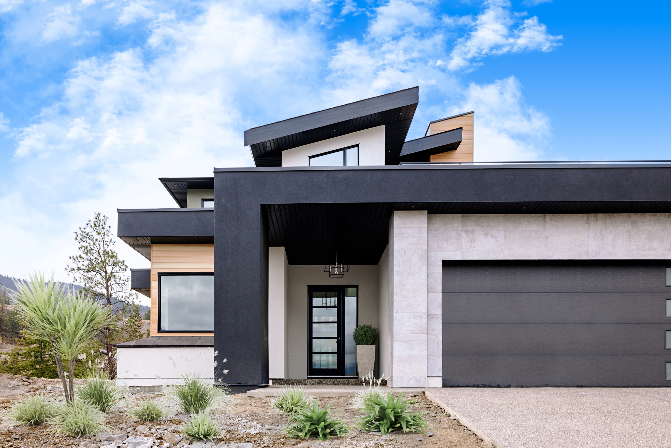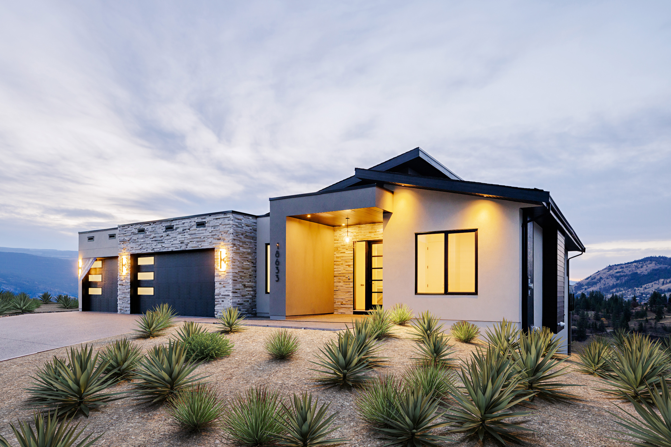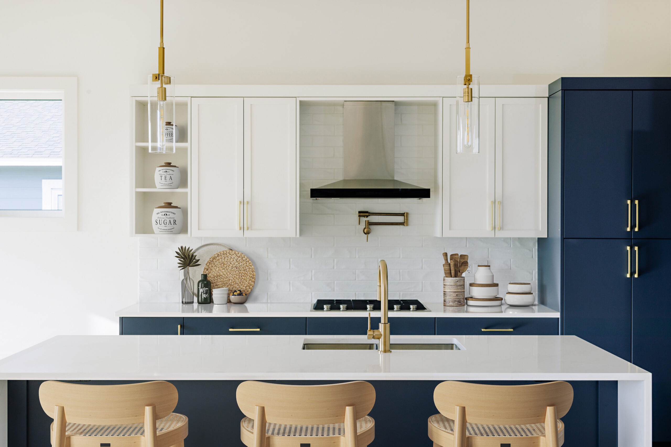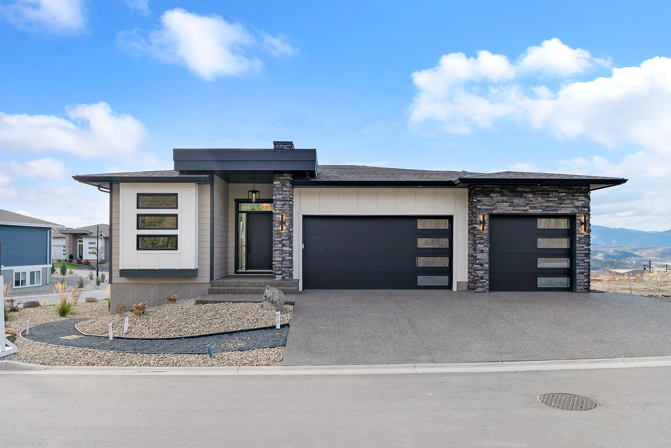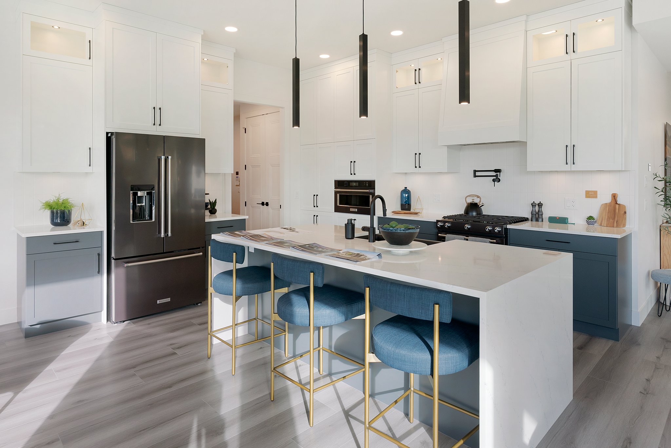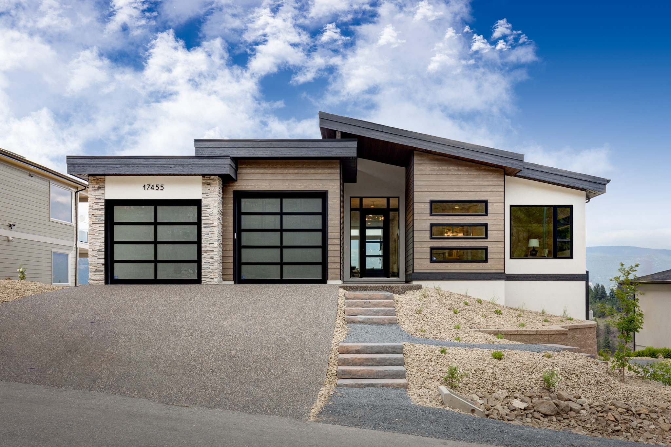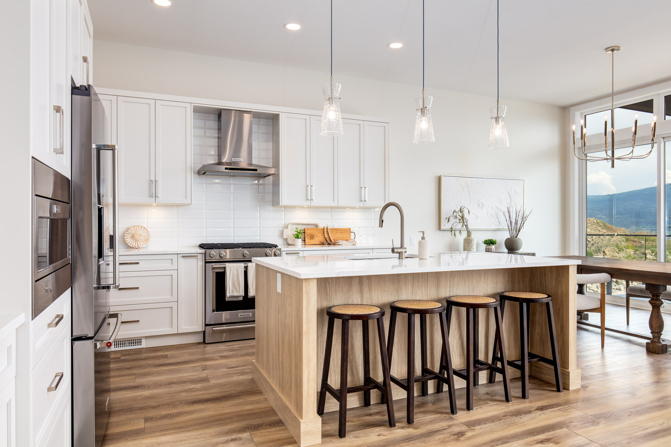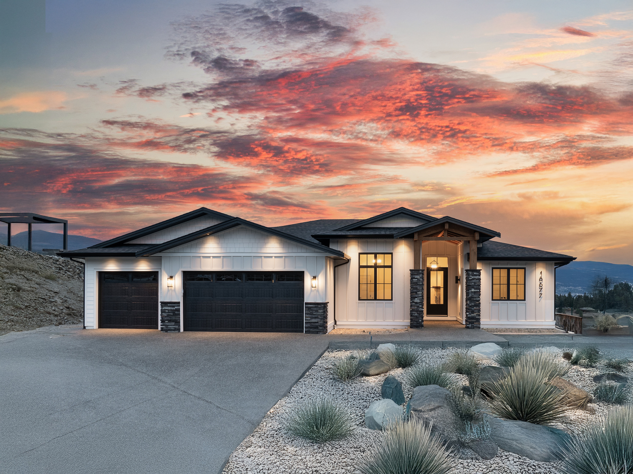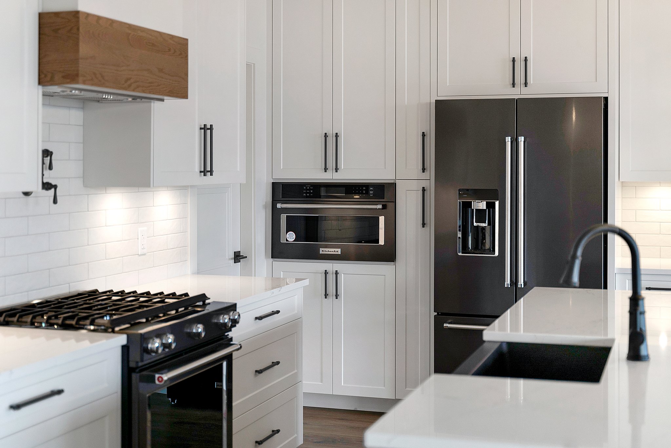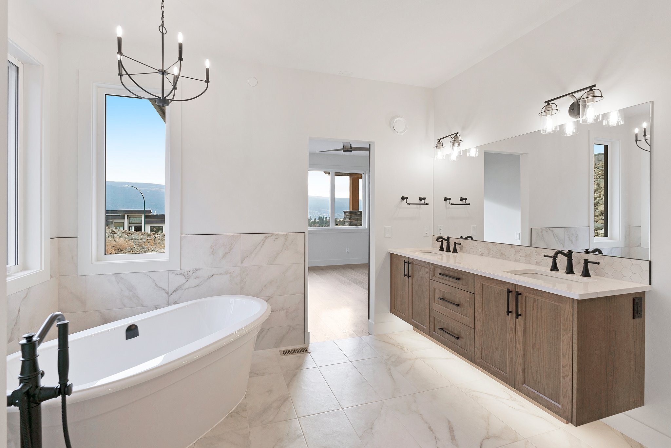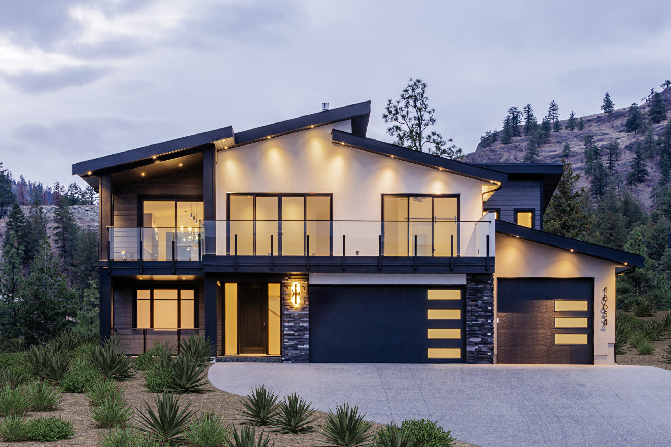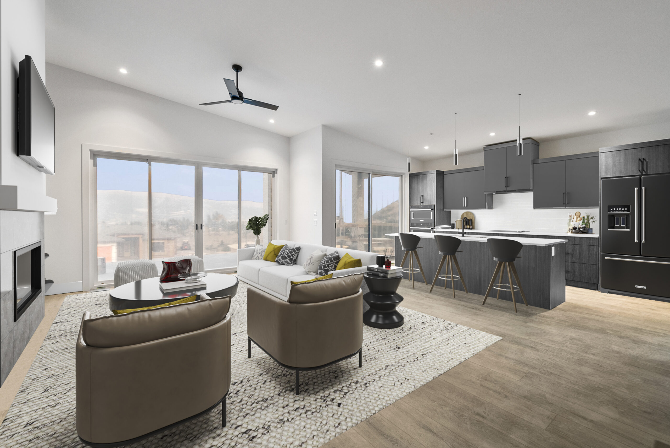Dilworth Homes
Home >
A home package that fits
the way you live
A cultivated collection of our most popular home plans – personalized by you.

What are
semi-custom homes?
TAILORED TO YOU
Our semi-custom home program is designed to bring your perfect home to life, reflecting your lifestyle and showcasing a style that’s uniquely yours. Choose from our thoughtfully designed floor plans, featuring a range of curated color palettes and upscale finish options. Partner with Dilworth Homes to create a space that truly feels like home.
Why build a semi-custom home?
Popular home styles, customized with your personal touches.
Choose your layout
Select a home plan you know you’ll love to live in.
Customized options
Personalize your home as much or as little as you’d like.
Seamless build process
We ensure every detail of your home is built to your exact preferences.
How it works
We provide a personalized building experience tailored to your needs, with a seamless process and a wide range of home plans and finishes to inspire your perfect home.
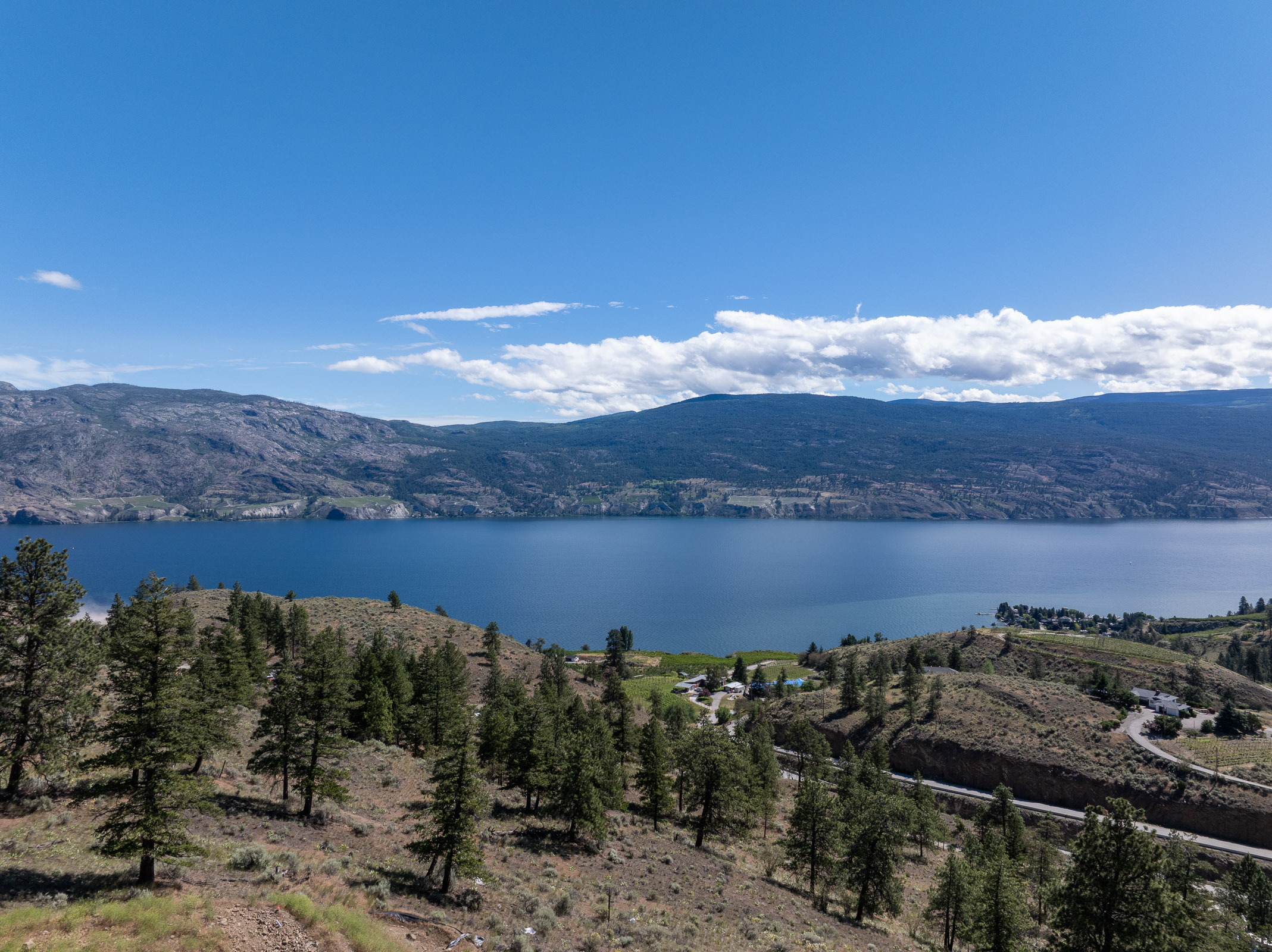
A one-in-a-million view you’ll love for life
STEP 1 – LOT SELECTION
Choosing the right lot is all about what matters most to you. Our hillside communities are surrounded by the natural beauty of the Okanagan, featuring panoramic views from the sparkling waters of Okanagan Lake to majestic mountain vistas, and sweeping valley views. Think about the home you envision and the outdoor lifestyle you’ll enjoy. We're here to guide you every step of the way.
Explore CommunitiesSelect a homestyle you’ll love to live in
STEP 2 - HOMESTYLE
After 35 years of home building, our expansive collection of semi-custom home styles features some of our most popular floor plans, offering a variety of customization options to suit your needs. Thoughtfully designed for long term livability, select a home you know you’ll love to live in, with the Okanagan lifestyle you’ve always envisioned.
Select your preferred architectural style and combine it with any floor plan to create your ideal home.
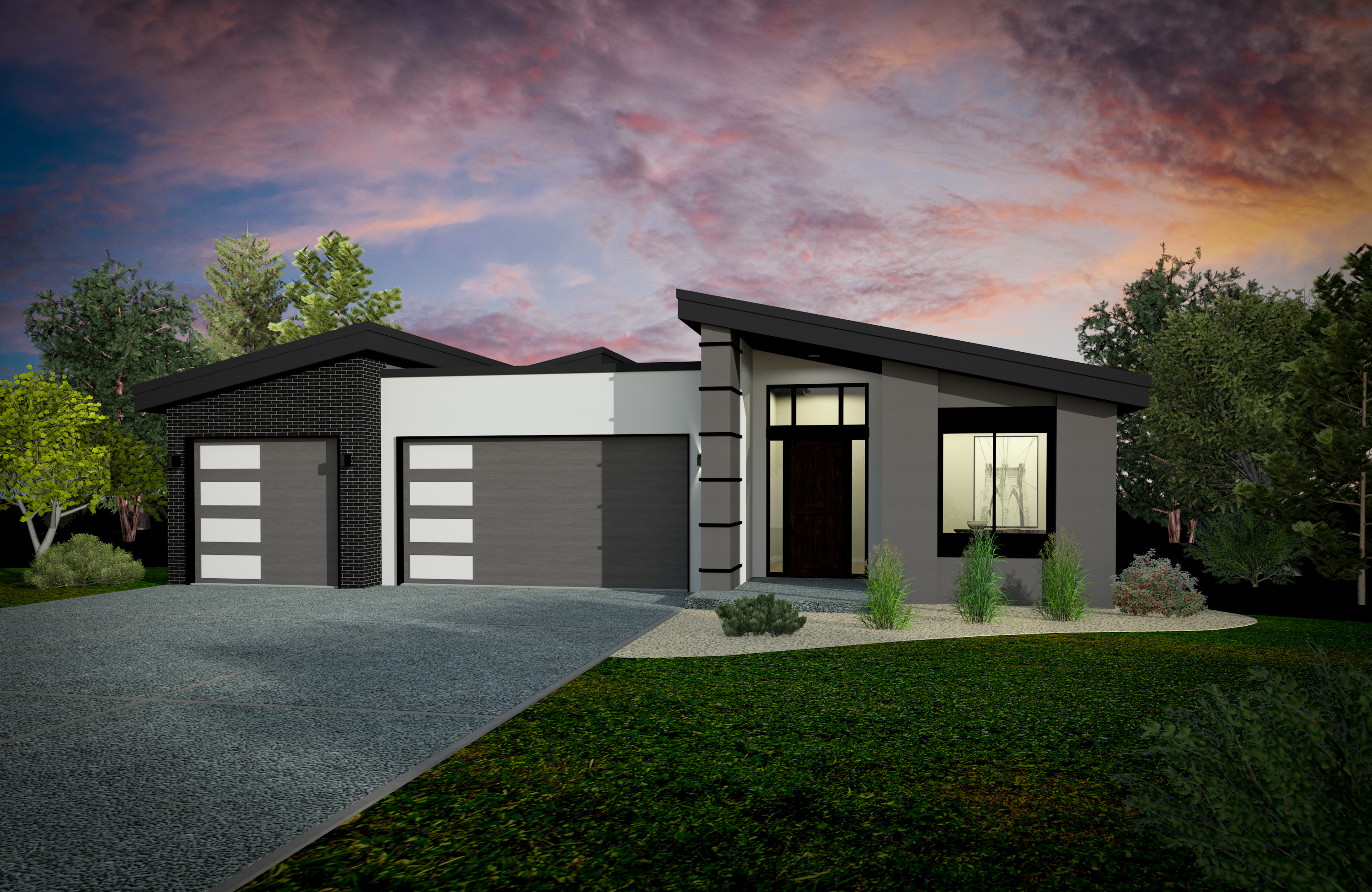
The Anatole
Living Space | 2639 sq ft
Bedrooms | 3
Bathrooms | 2.5
Home Type | Walk-Out
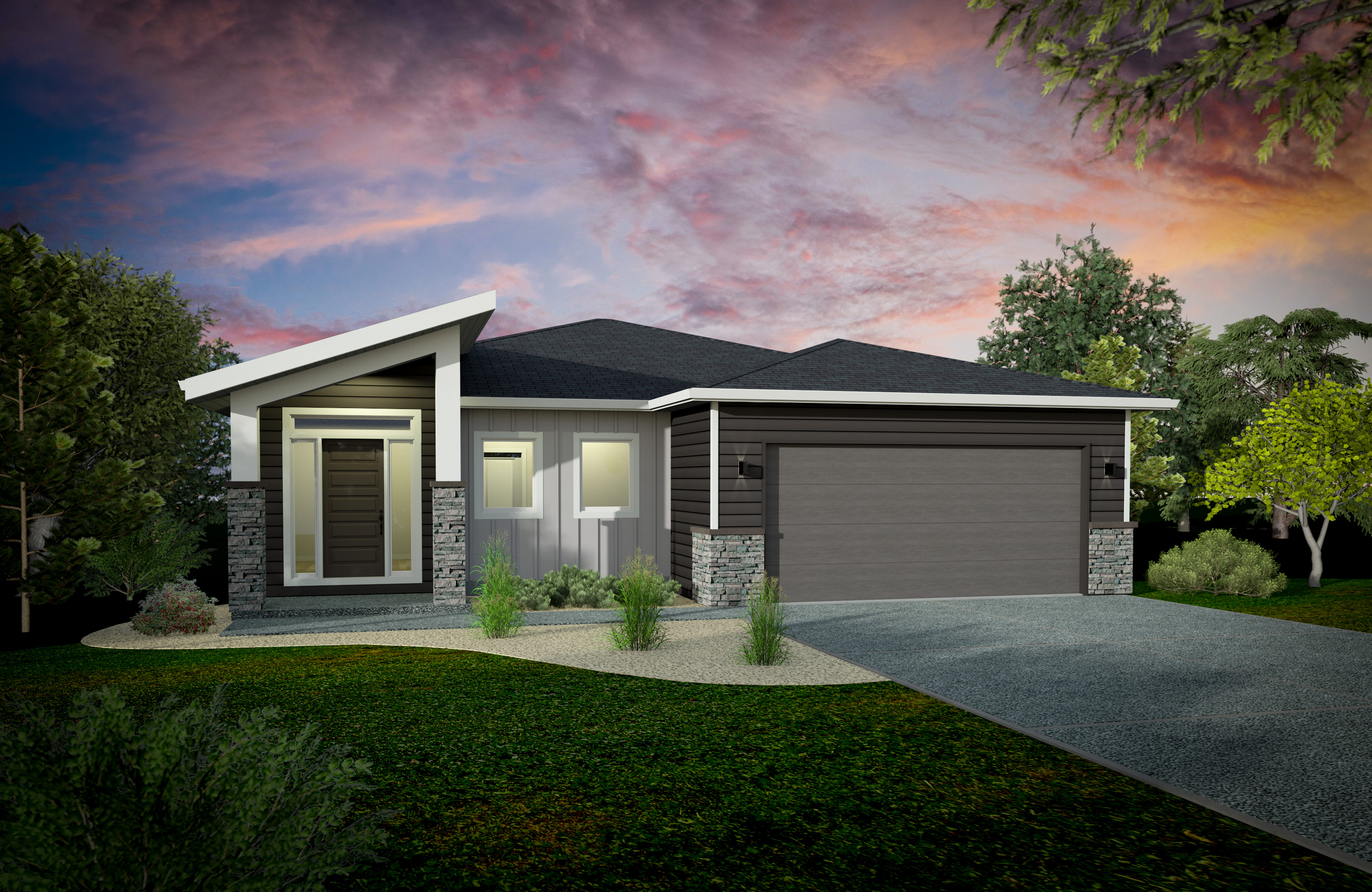
The Arizona
Living Space | 2503 sq ft
Bedrooms | 3
Bathrooms | 2.5
Home Type | Walk-Out
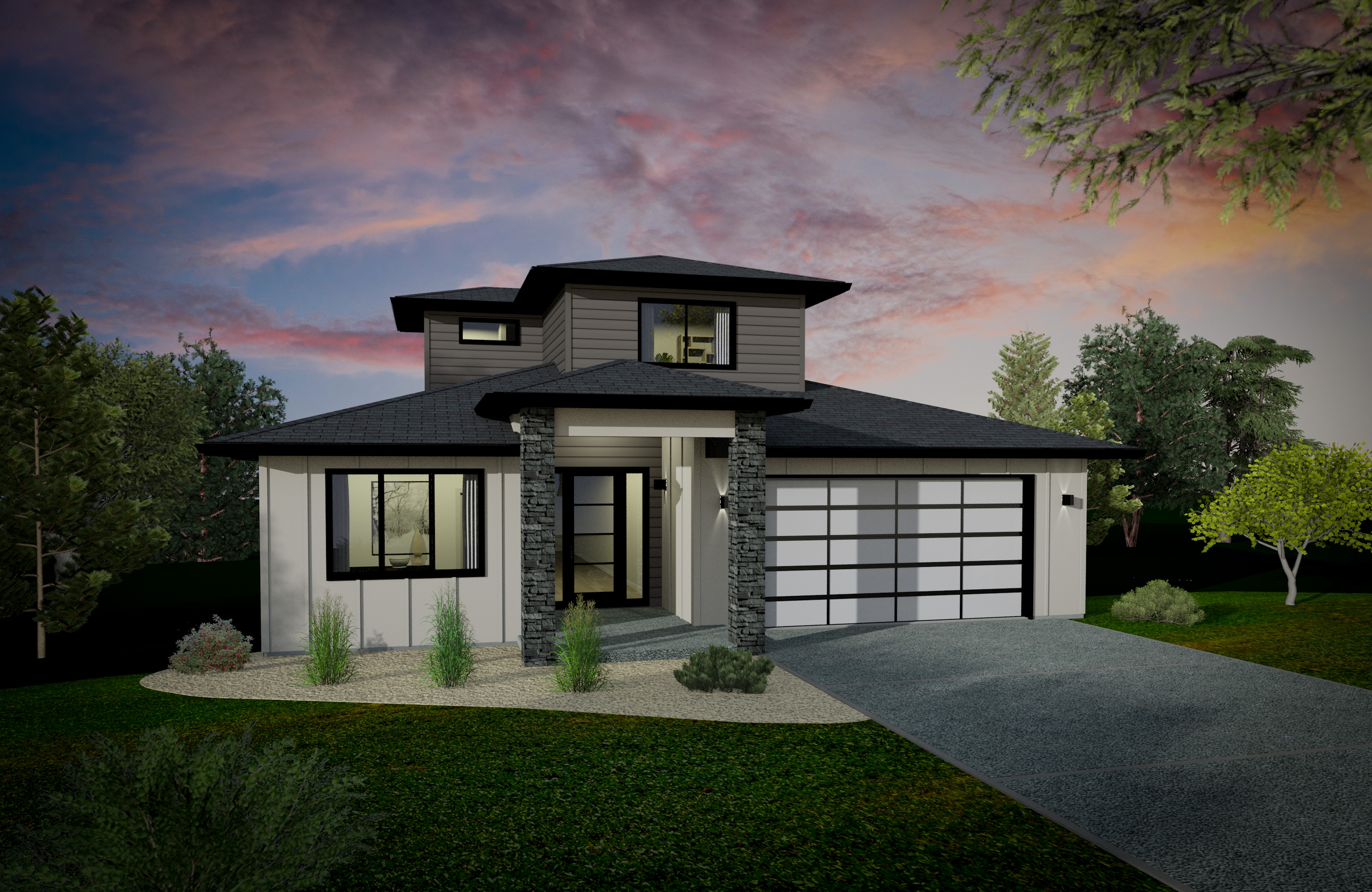
The Canna
Living Space | 3320 sq ft
Bedrooms | 5
Bathrooms | 3.5
Home Type | 2-Storey
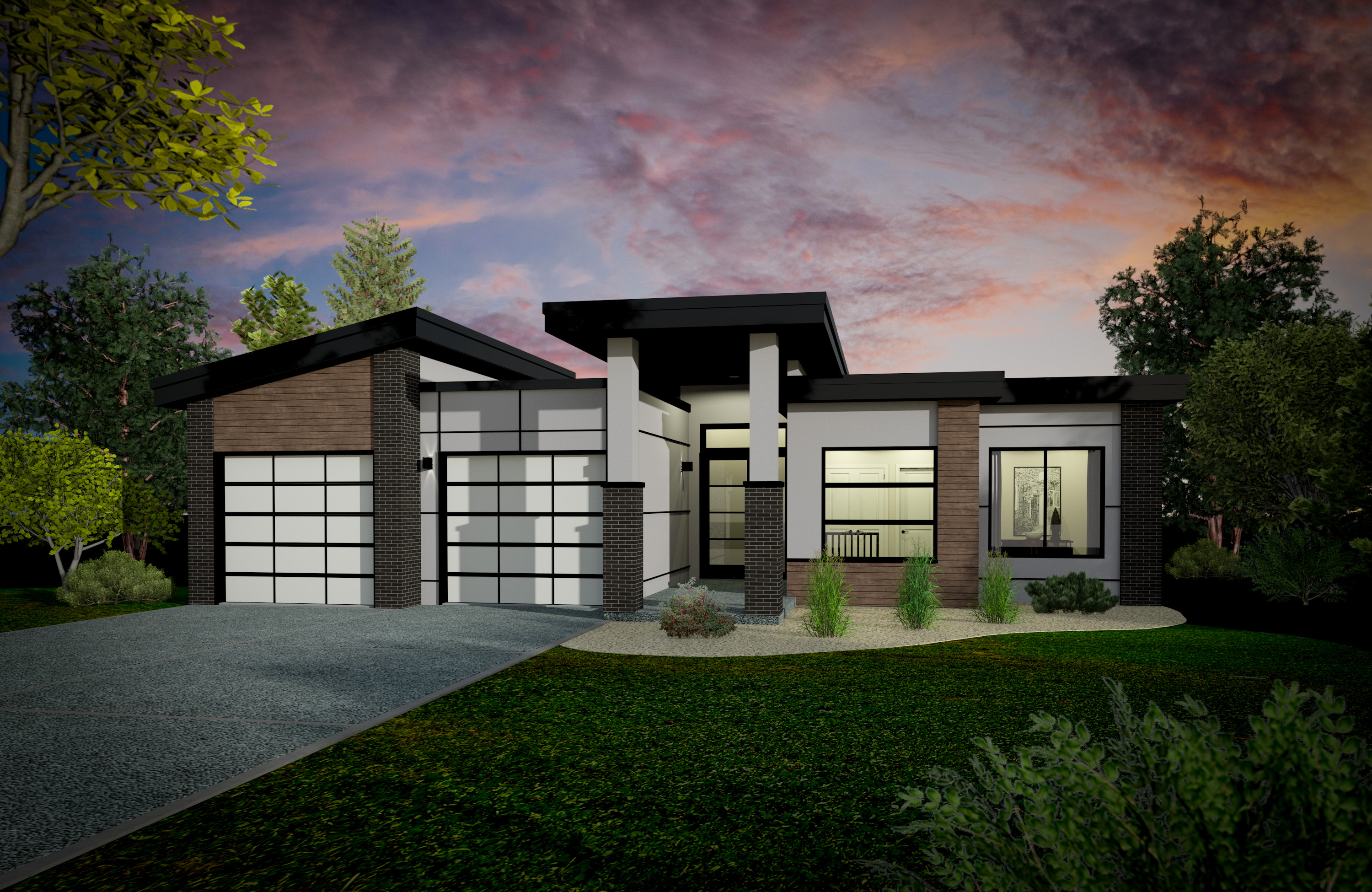
The Hawthorne
Living Space | 3384 sq ft
Bedrooms | 3
Bathrooms | 2.5
Home Type | Walk-Out
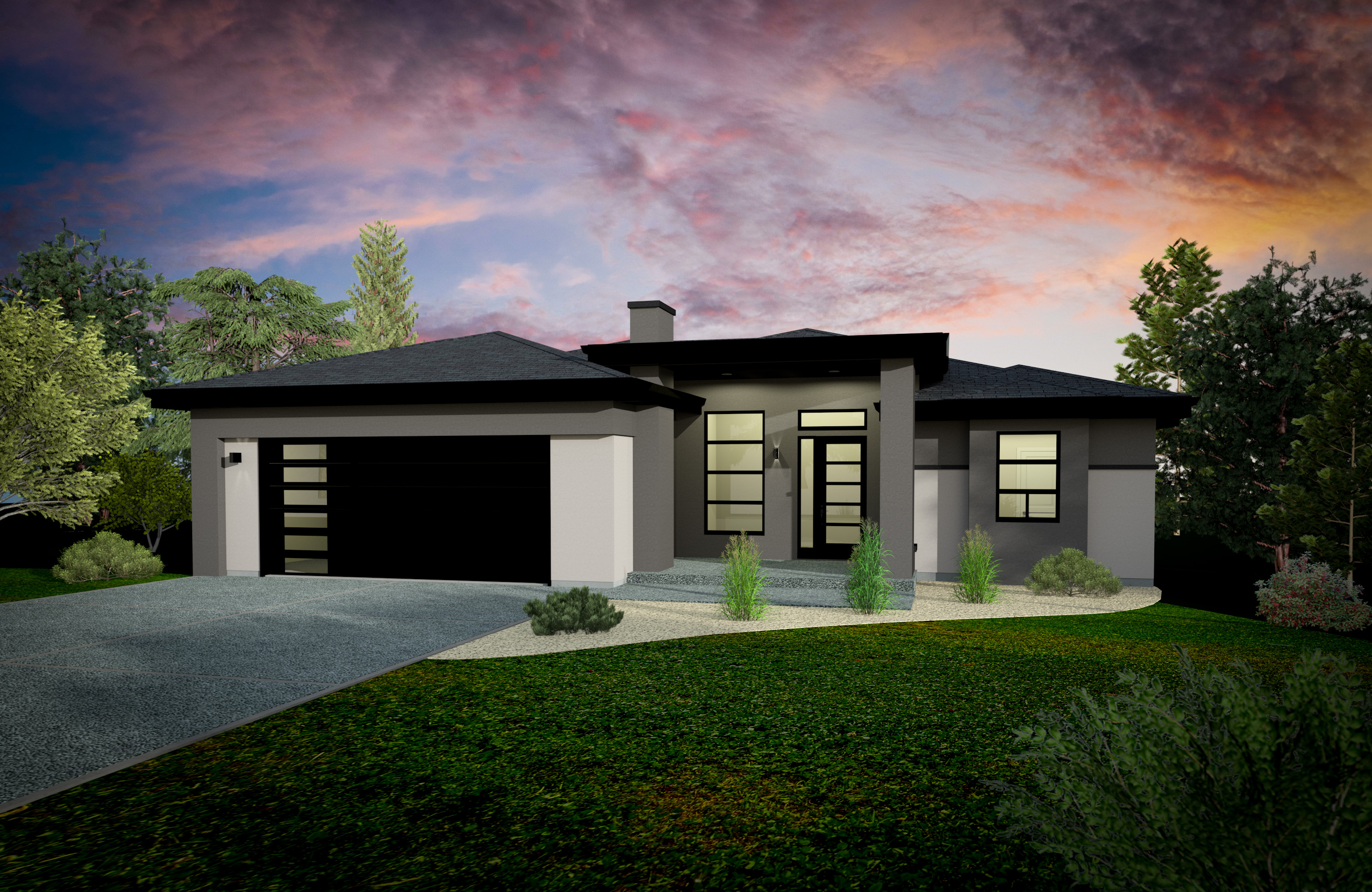
The Hillard
Living Space | 3171 sq ft
Bedrooms | 3
Bathrooms | 2.5
Home Type | Walk-Out
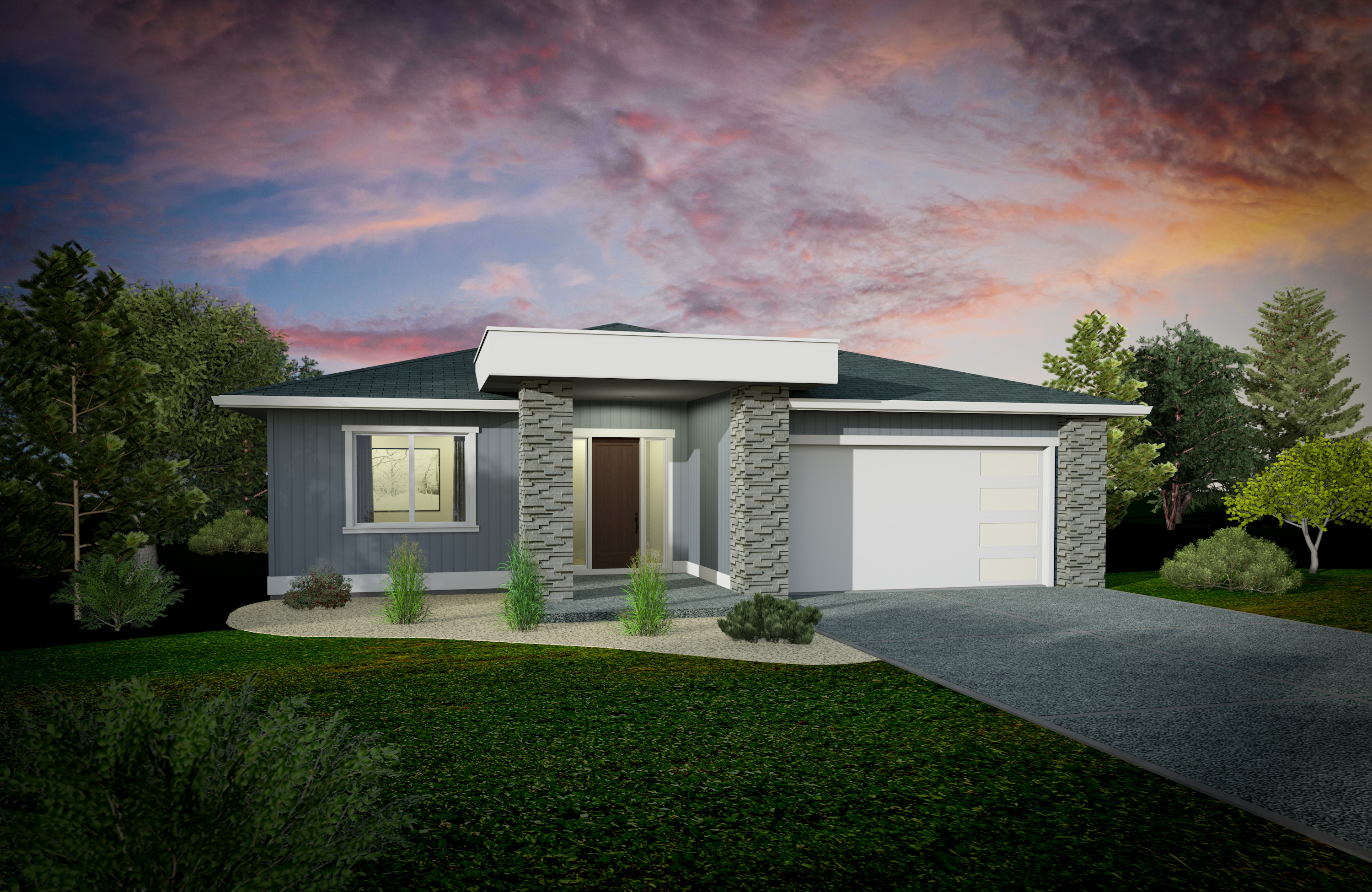
The Patten
Living Space | 2835 sq ft
Bedrooms | 3
Bathrooms | 4
Home Type | Walk-Out

The Sandpiper
Living Space | 2698 sq ft
Bedrooms | 4
Bathrooms | 3
Home Type | Walk-Up
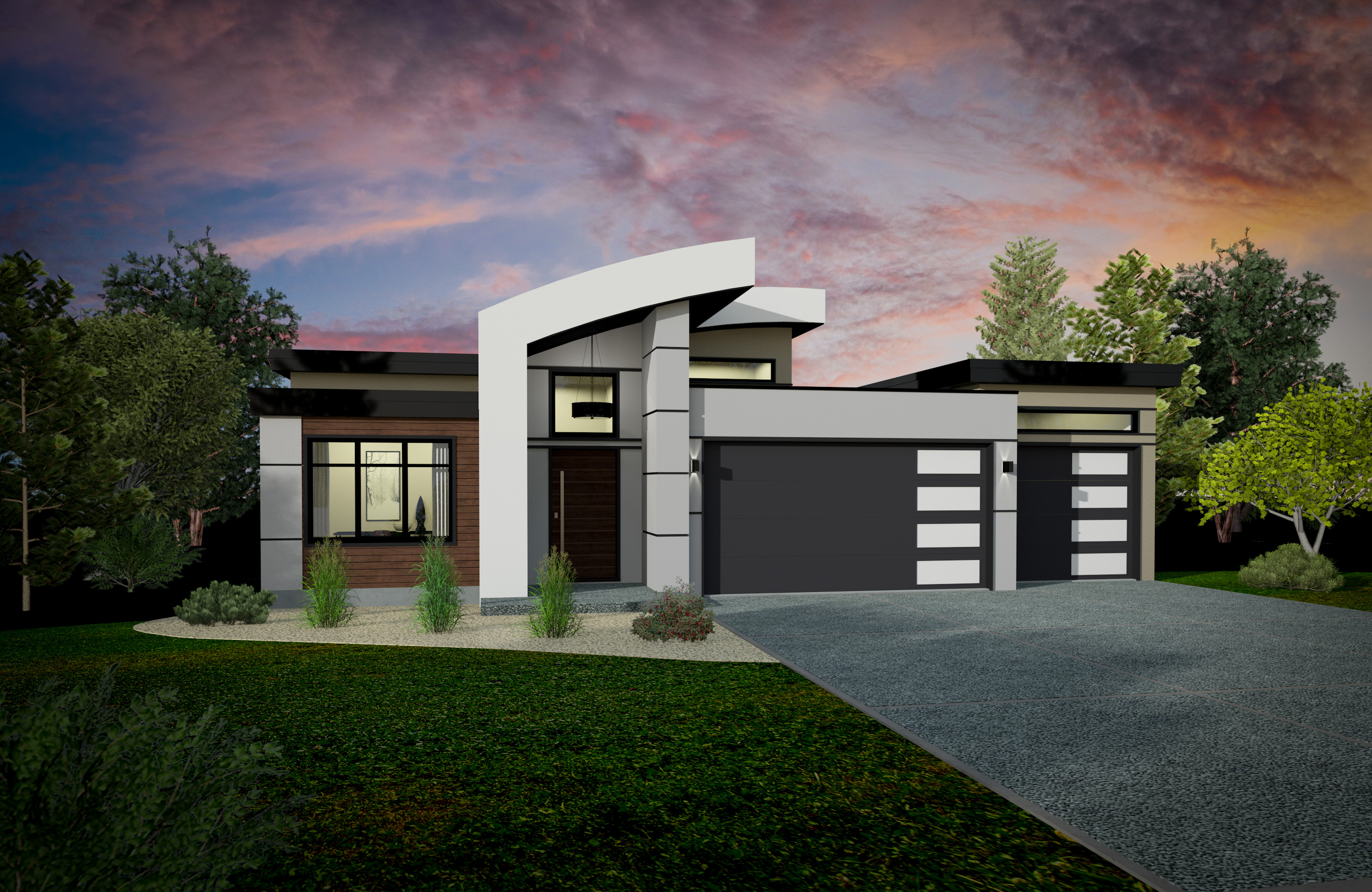
The Trinity
Living Space | 2802 sq ft
Bedrooms | 3
Bathrooms | 2.5
Home Type | Walk-Out
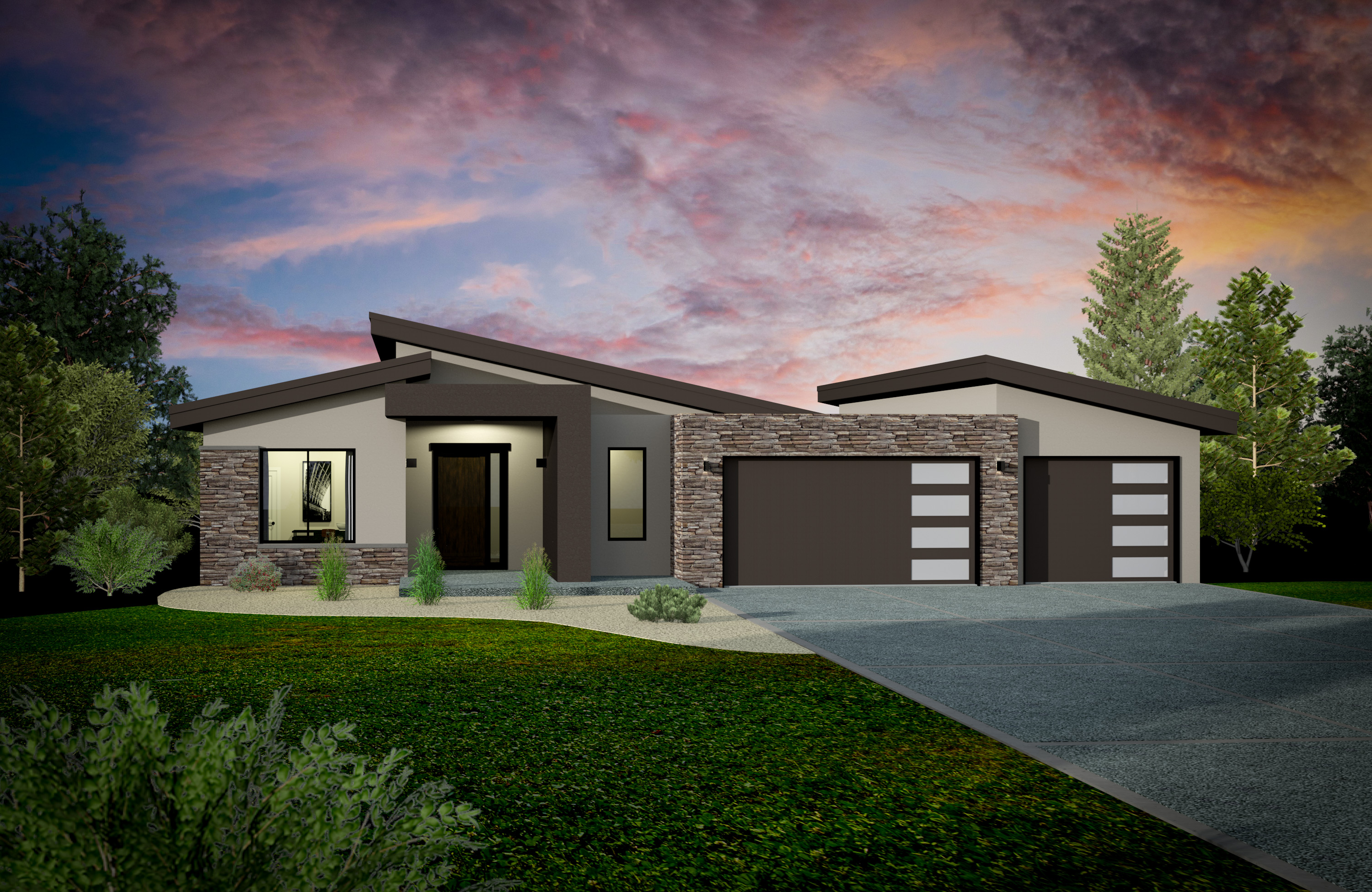
The Williston
Living Space | 3090 sq ft
Bedrooms | 3
Bathrooms | 2.5
Home Type | Walk-Out
Designer selected schemes
on trend and on budget
STEP 3 - COLOUR SCHEME
Carefully curated to appeal to a wide range of tastes and styles, our color schemes are designed to harmonize with the high-quality finishes throughout your home, creating a cohesive and personalized space that reflects your unique vision.
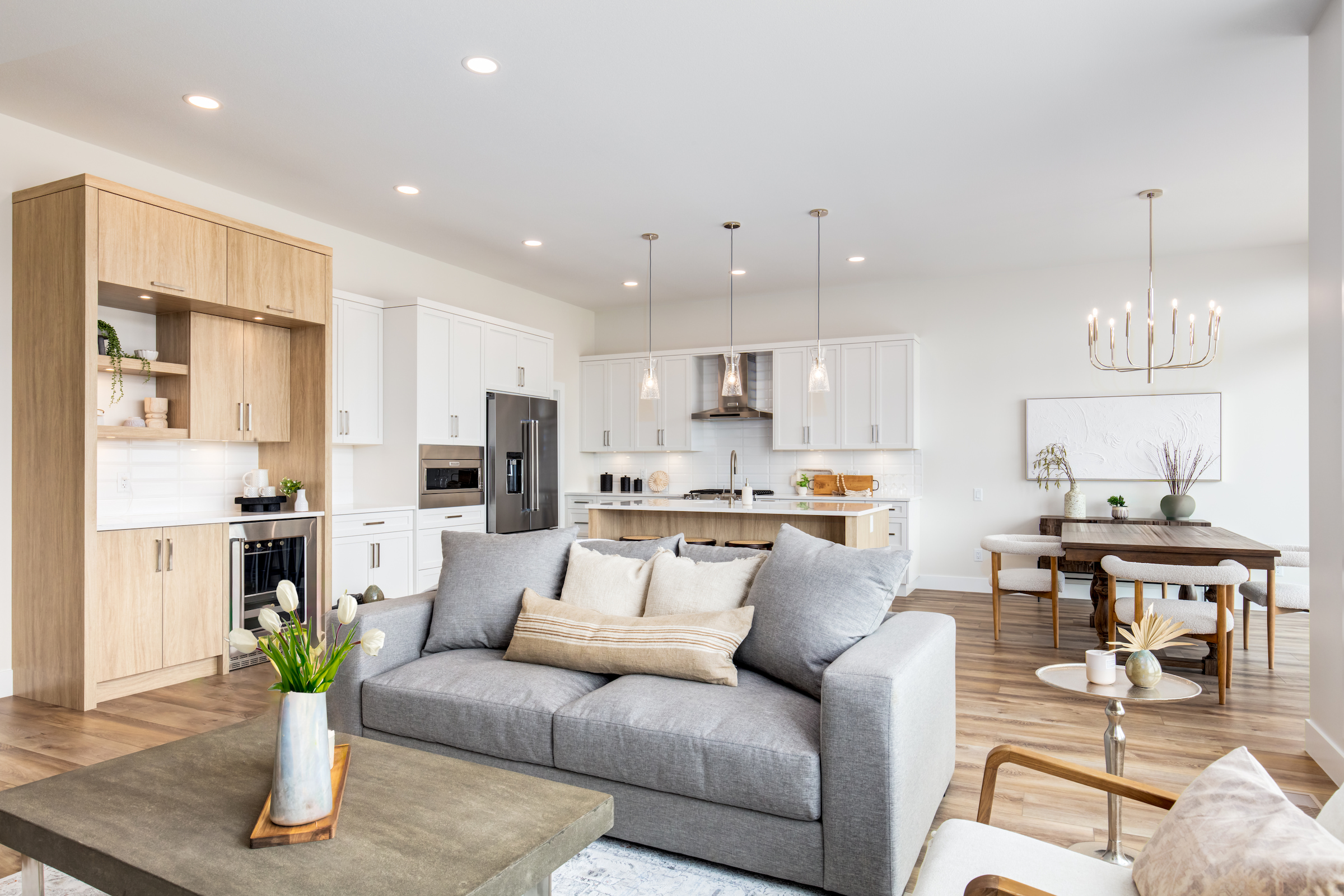
Light colour scheme
A breezy, beachy fusion of warm whites, woods & sand tones.

Grey colour scheme
A sophisticated pairing of warm greys & upscale neutral tones.
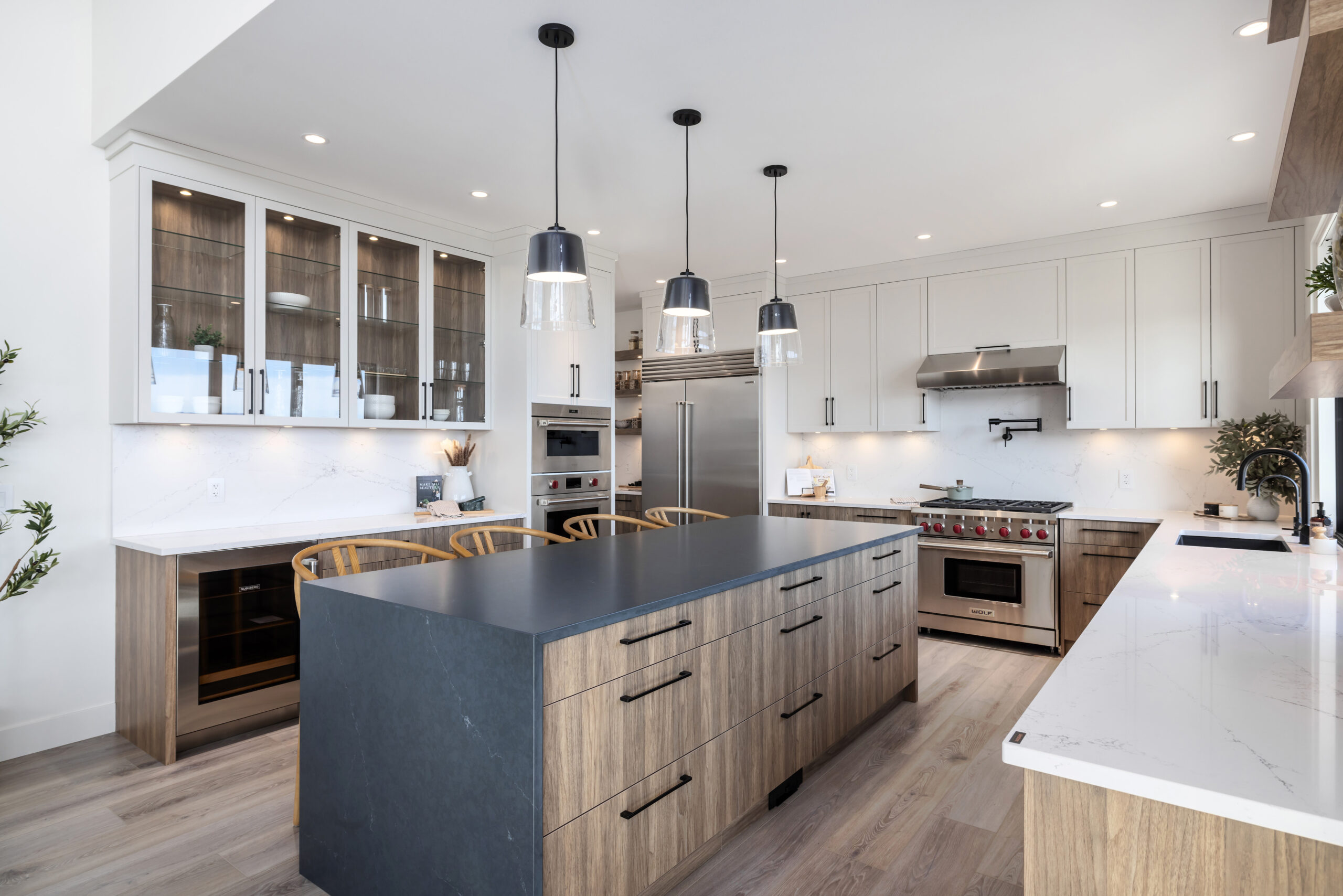
Bold colour scheme
An upscale collection of warm woods, soft grey & dramatic charcoal.
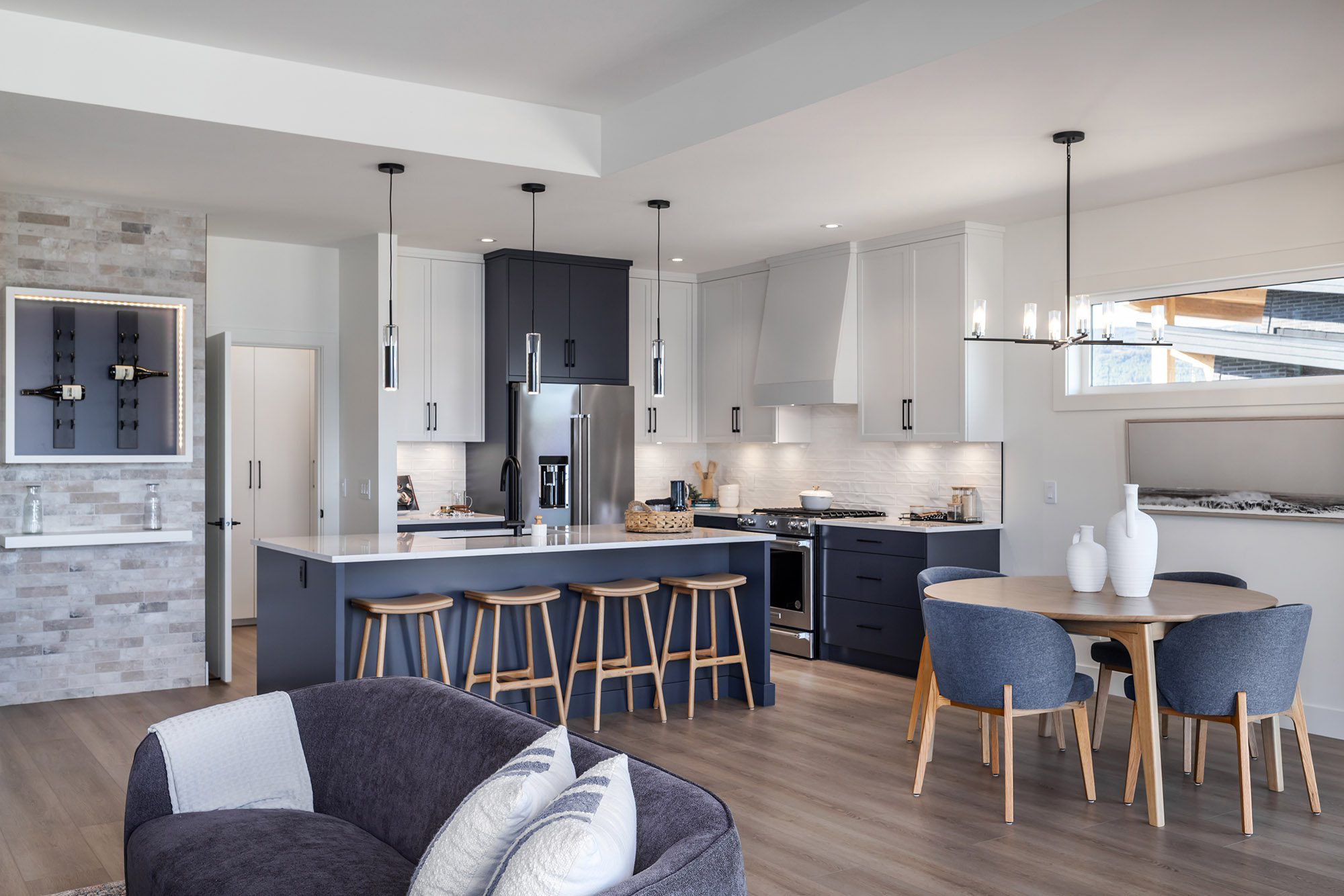
Intrepid colour scheme
A refined selection of driftwood, soft grey & smoky blue tones.
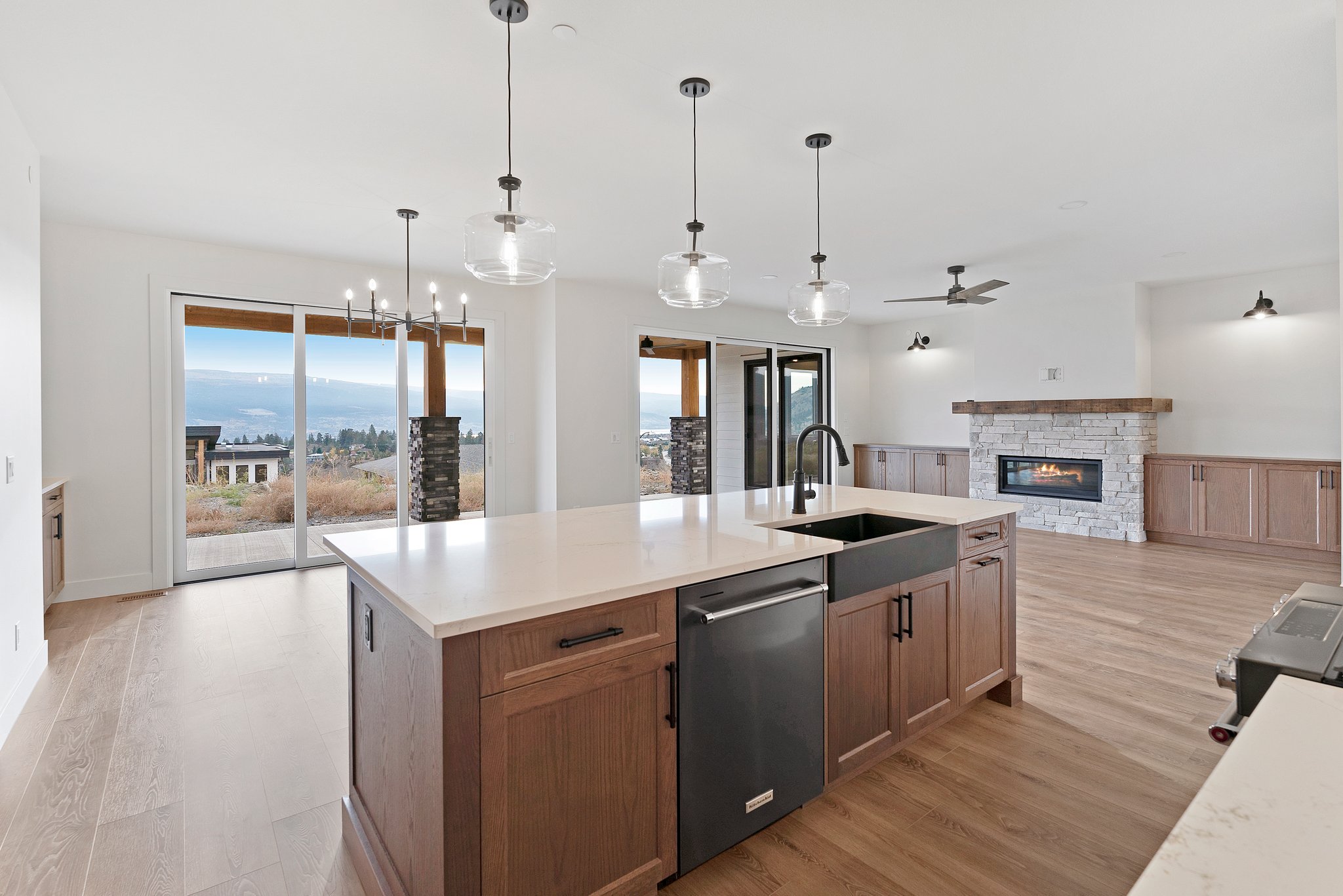
Farmhouse colour scheme
A cozy collection of warm woods, farmhouse patterns & natural stone.

Personalized options to reflect your style
STEP 4 - CUSTOMIZE DESIGN
At Dilworth Homes, we offer a sophisticated collection of lighting, plumbing, and fixture options that add functionality, aesthetic quality and value to your home. With transparent pricing and customized options, you can be inspired to personalize your home as much or as little as you like.
START DESIGNING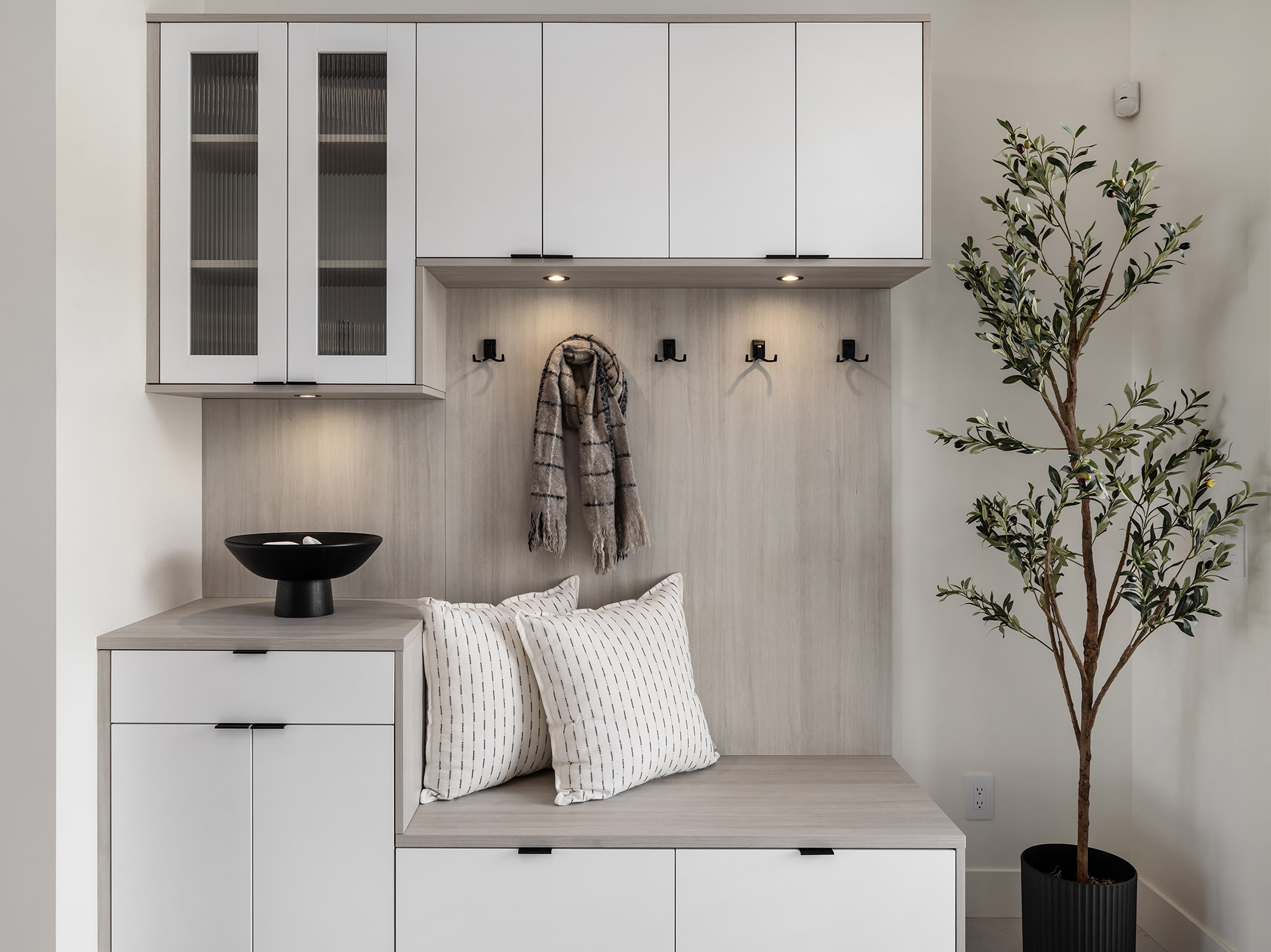
It’s all in the details
STEP 5- BUILD
Once the selection stage is complete, our focus is ensuring every detail of your home is built exactly as you envisioned. At Dilworth Homes, we uphold the highest standards of quality construction and customer satisfaction. Every trade and supplier we partner with is vetted with the same core values we uphold so that every hand that touches your home is just as committed to your vision as we are.
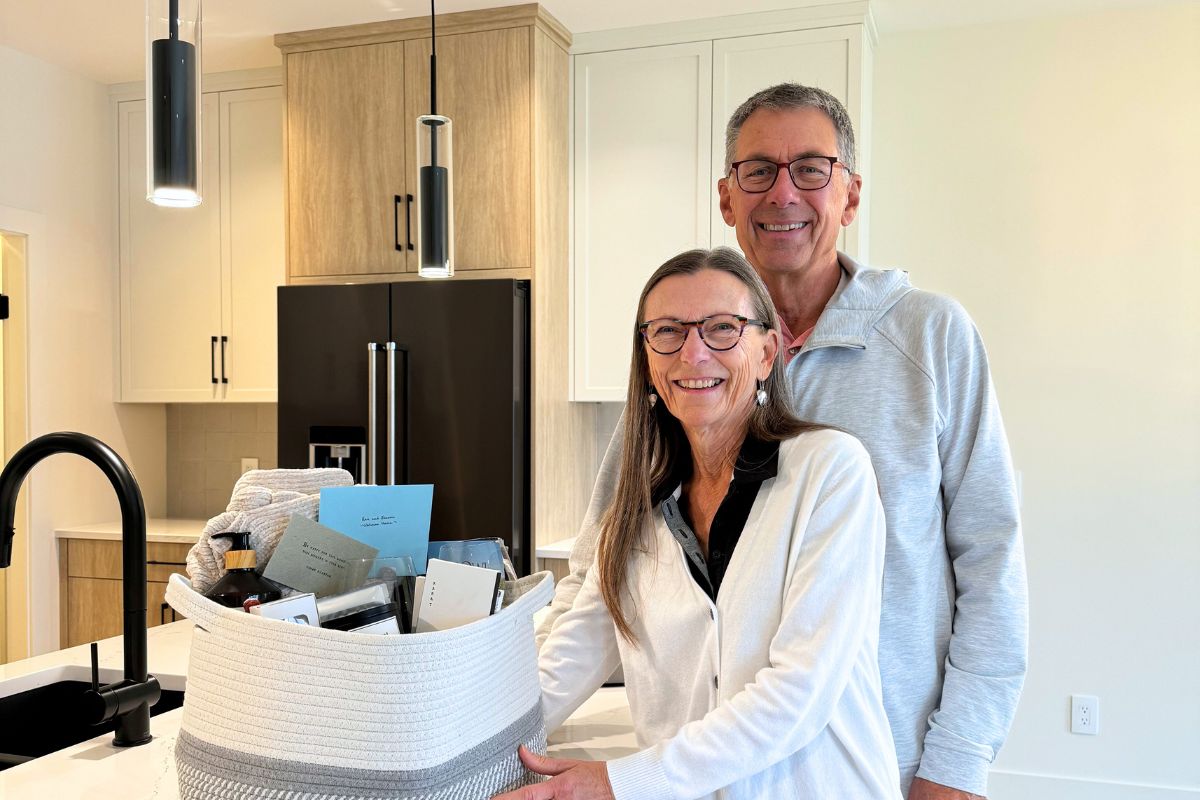
A move-in day that’s memorable for all the right reasons
STEP 6 – WELCOMe HOME
Our favourite moment is welcoming you to your new home. We conduct a thorough walk-through before and on move-in day to address any concerns, ensuring everything is perfect right from the start. We go above and beyond to make your possession day extra memorable to celebrate this special milestone with you. Your excitement is our greatest reward that motivates us to build your home, your way.
We’re ready to build your home, your way
There’s never been a better time to bring your vision to life.
From the initial consultation to the day we welcome you home, you'll experience our dedication to your complete satisfaction.
ConnectWhat our homeowners have to say
See why Dilworth Homes is the local builder you can trust.
We are the proud owners of a new Dilworth Villa at Shorerise. Dilworth Homes has gone above and beyond to make our new home build experience exceptional. Every member of their team is truly a pleasure to work with. We highly recommend Dilworth Homes and staff.
Shorerise Luxury Villa (Multi-Family)
Building with Dilworth was a fantastic experience! We're thrilled with the high quality, perfect design, and the communication was amazing. We love our house so much!
We knew Dilworth Homes had a very solid reputable history as home builders, and we were not disappointed. Even before we moved in, they took care of any requested and deficiencies to ensure a seamless move in. They handled our first month and first year deficiencies with a sense of urgency and professionalism.
Tower Ranch (Single-Family Home)
We moved many times throughout my career and were extremely impressed working with Dilworth Homes. The team demonstrated a superb understanding of our needs and made sure that our requirements were implemented properly.
Tallgrass Ridge (Single-Family Home)
Connect with us!
CONTACT
There’s never been a better time to bring your vision to life.
